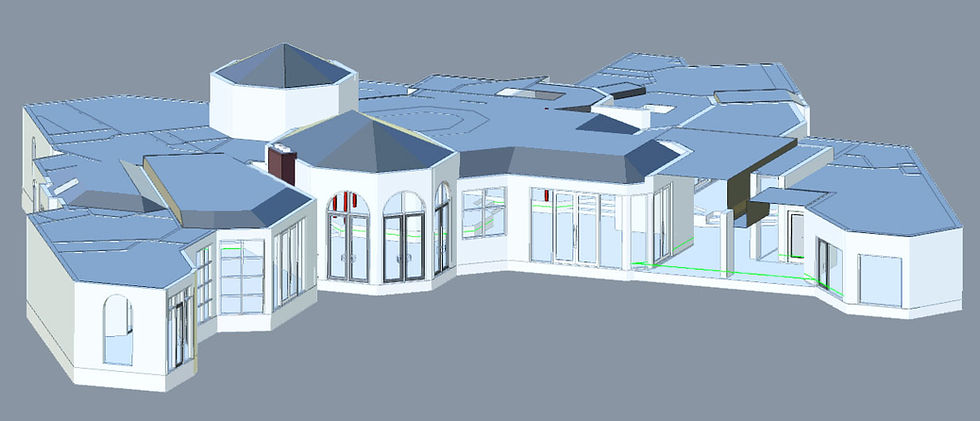Odd-Shaped Boca Raton Interior Scans
- C2A

- Dec 29, 2018
- 2 min read
Updated: Apr 17, 2020

Boca Raton, Florida must have some of the most difficult to measure architecture on the planet.
The building boom in the early 1980s produced extreme layouts with odd-shaped rooms, obtuse angles next to acute angles and multiple split level floors with semi-matching split-level ceilings. Some of these mansions are 10,000 square feet or more so the rooms, angles and geometry seem to go on forever.

Case in point is this 6,000-sqft specimen of "Boca-tecture" where the only true rectangle is a small atrium near the lower left of the large floor plan above.
An interior like this would be impossible to accurately measure by hand and even if the original blueprints are available, you can be sure this home was built with some variances in execution which makes those plans inaccurate. "As-built" plans must accurately document the exact current structural specs.
This is why we were hired by a contractor to scan and provide as-built floor plans, side elevations and an accurate BIM/CAD Revit file. We began with our 3d LiDAR scanner and created a point cloud with billions of highly accurate measurements.

After a few hours of scanning, our point cloud became the basis for our BIM (Building Information Model) which we completed in AutoDesk Revit. Since the BIM is literally built around the point cloud, we are able to maintain the accuracy of the measurements (down to 1/8" or 3mm of actual).
While building the living room portion of the model, we noticed a few anomalies in the beams of the vaulted ceiling. The ceiling looked symmetrical but our scans revealed variances in the length of the beams. Below left are our accurate BIM measurements of the beams and on the right is a photo of the living room.

We were then able to measure all of the beams including the tallest in the foyer which measured exactly 20.6' from the floor. In the cross section below, you can also see the elevations within the residence. Since portions of the drywall had been removed, our scanners were able to pick up the red load-bearing beams in the foyer (which we indicated as red on the BIM).



Having the ability to turn on/off certain layers of walls, windows, ceilings and other items within the BIM helps isolate areas for measurement, inventory, estimating and other tasks.
The BIM is then sent to various project stakeholders so they can all work from the same set of official measurements throughout the project.
Aside from the BIM and floor plans, the deliverables also included various custom "sliced" elevations including all measurements.
All of the above deliverables were captured in a few hours of scanning while measuring a project like this would have taken many days, only to end up with inaccurate data and most likely, costly changes during construction.

If you would like to discuss how 3d scanning can help with your project, please visit http://c2a.studio/bim or call us at 1.561.866.4407.



Comments