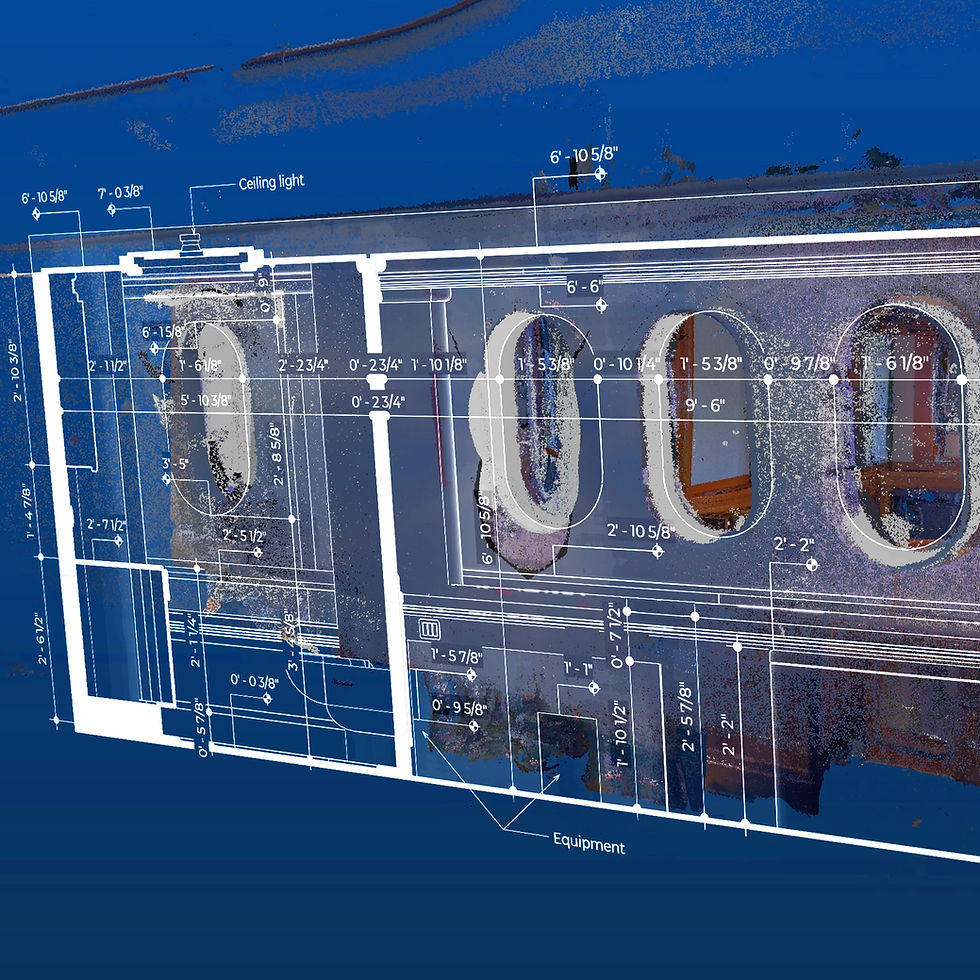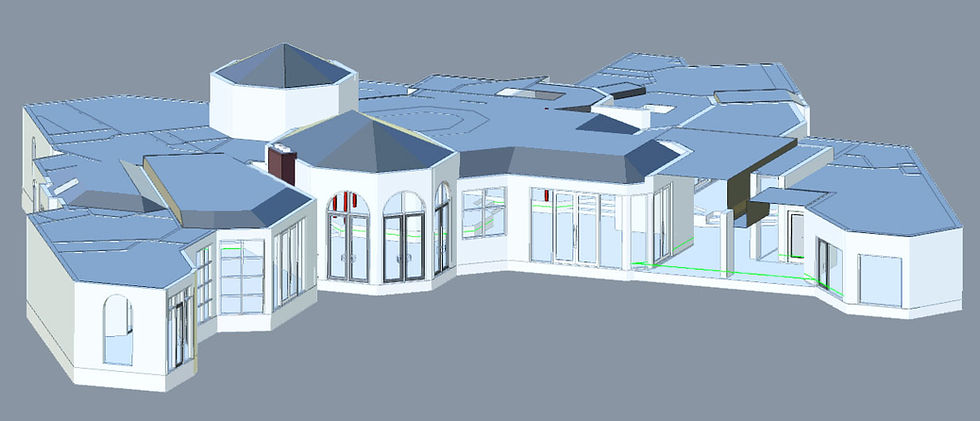We laser scanned the master suite of a 116' Azimut megayacht at a boatyard in Ft. Lauderdale, Florida. Now, the multi-national interior team is working with one master set of measurements. in both metric and imperial formats.
Scanning was complete in a few hours and final docs were sent less than a week later. Every slope and curve is represented with ±3mm accuracy in these as-built materials:
Floor plan
Ceiling plan
Interior sections/elevations
3D Revit/Sketchup/IFC model
3D Point cloud data
Here's a short video showing some of what we delivered:
The 35m Azimut with odd angles, curved walls and tight spaces all work against a designer's job of maximizing living space. Electric, plumbing and engineering challenges can now be solved on a computer, prior to install. Doing this all in advance helps satisfy a client who expects to have it all done quickly, without mistakes.
Once the interior designer has redesigned using the 3d Revit file, the owner can "tour" the space using 3d googles. This type of approval leaves little surprise later on while streamlining the process.



If our marine architecture 3d scanning services can make your job easier, please visit http://c2a.studio/bim or call our Florida studio at 1.561.866.4407.












