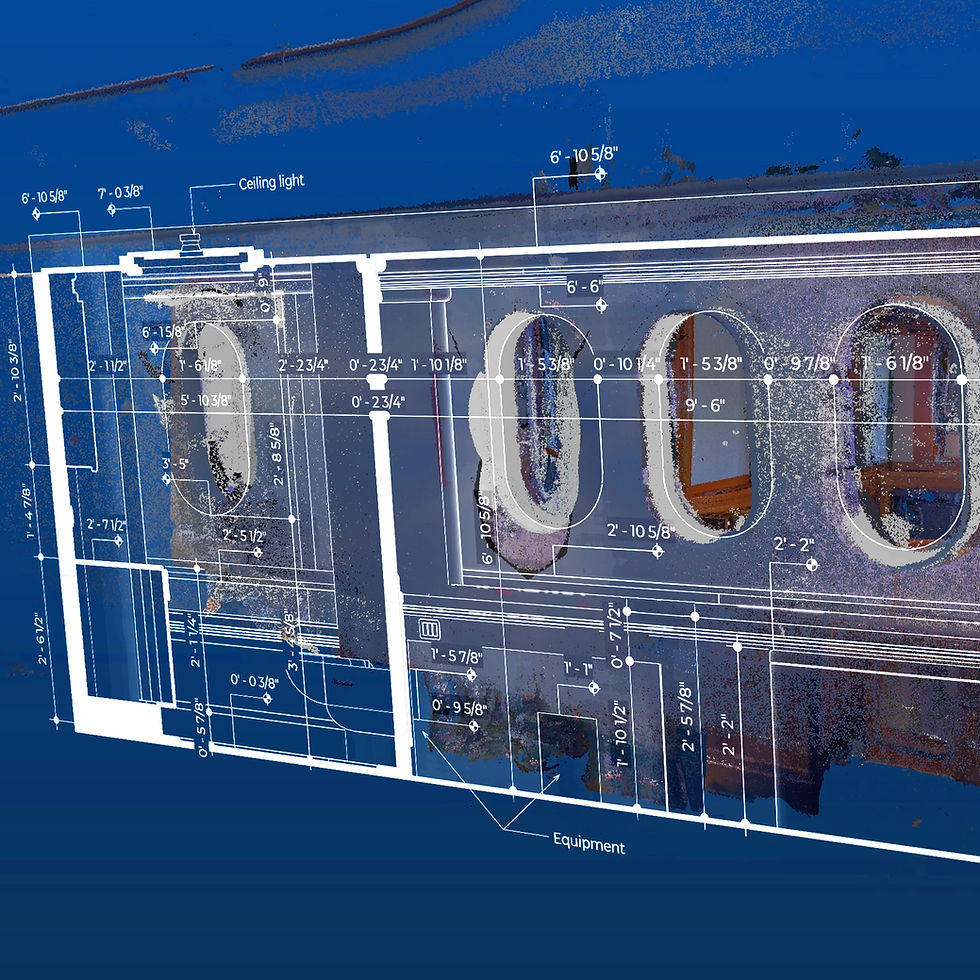Most recently a Fort Lauderdale, Florida nightclub with some funky wall art, this original 1928 residential building will be renovated as a restaurant.
Our architect client's CAD files are based on 3D laser scanned measurements impossible to get by hand (like the 37'/11.2m high apex of that pyramid skylight at the end).
With all 16,000 sqft measured at ±3mm accuracy, the interior designer and his team can develop concepts, approve, estimate, specify and permit without ever "double checking" measurements. All subs get the same set of master measurements which helps eliminate mistakes.
Coordinating overseas? Output the same exact measurements in both metric and imperial units. Need as-built measurements for your project? Visit http://c2a.studio/bim


